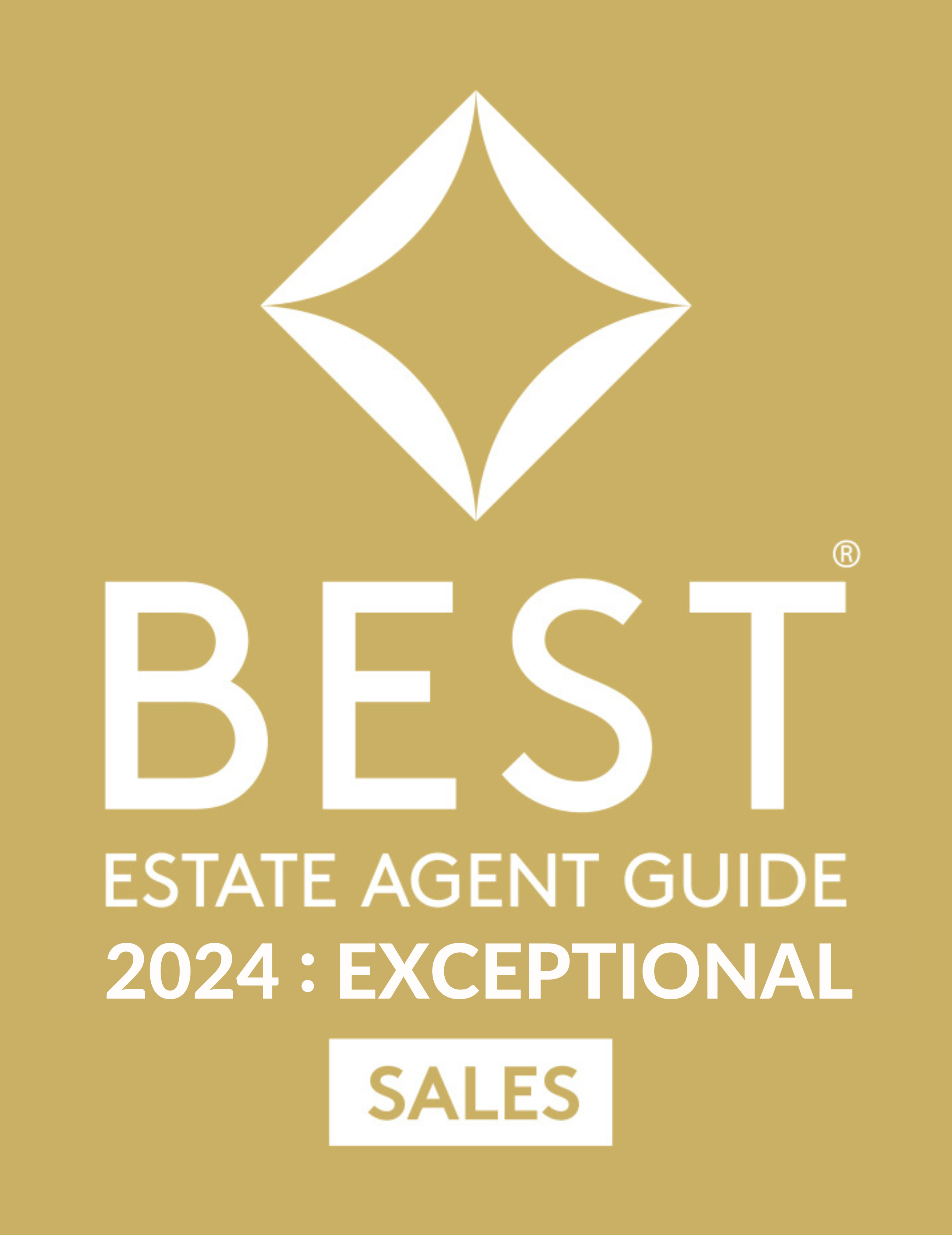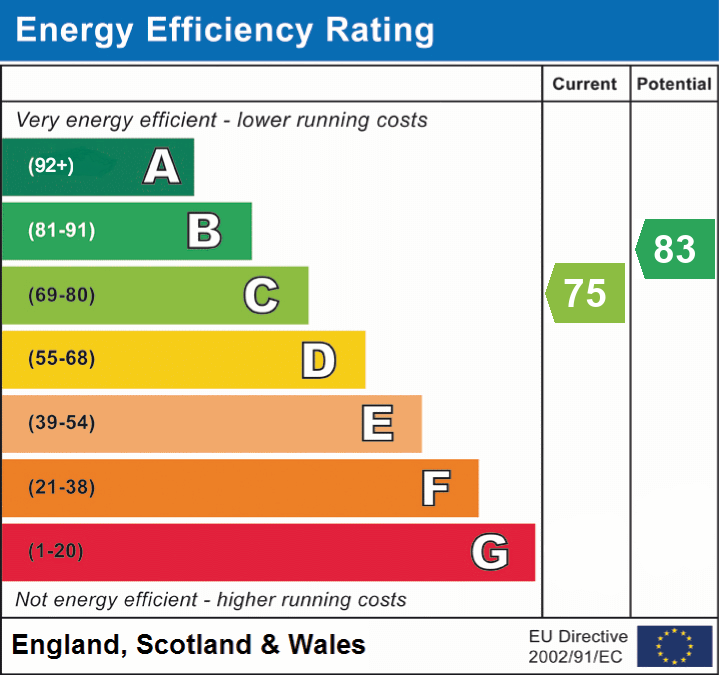VIDEO & 3D TOUR (Free for all our sellers)
A breath-taking bespoke 6 bedroom country residence with a triple bay garage and 1 bedroom annexe above. Set in just under an acre of meticulously manicured English cottage gardens with gloriously full borders, rich in texture and colour enjoying a southerly aspect overlooking picturesque countryside beyond. Contemporary decor which works in harmony and creates a wonderful family home. With a flexible layout and wonderful proportions, the rooms are flooded with natural light and enjoy glorious views over the grounds. The kitchen has many luxurious touches and a multitude of high-end integrated appliances and the central island makes this the perfect kitchen for any keen chef. This opens through to the impressive living room with its modern herringbone floor, feature fireplace and gorgeous backdrop onto the fabulous garden terrace for alfresco breakfasts and summer entertaining. 3 of the 6 bedrooms complement the ground floor space offering flexibility in uses plus a further study is ideal for working from home. The staircase takes you to the galleried landing leading to the further 3 bedrooms. The impressive principal suite leaves nothing to be desired with its beautiful dressing room and en-suite bathroom. The second suite also offers a walk-in wardrobe and en-suite bathroom, as well as an adjoining bedroom.
Adjacent to the main house is a substantial 1 bedroom annexe with the same eye for detail and luxurious finishing touches. It’s vast accommodation provides an impressive self contained living quarters. A triple bay garage and garden room complete this detached annexe.
As you sweep into the gated gravel driveway there is vast amounts of parking. To truly appreciate this home, a visit is a must…
Whilst the property as a whole presents an excellent opportunity for multi-generational living, it could also appeal to those seeking to let out the annexe or maybe run a boutique B & B, subject to any necessary consents.















































































































































