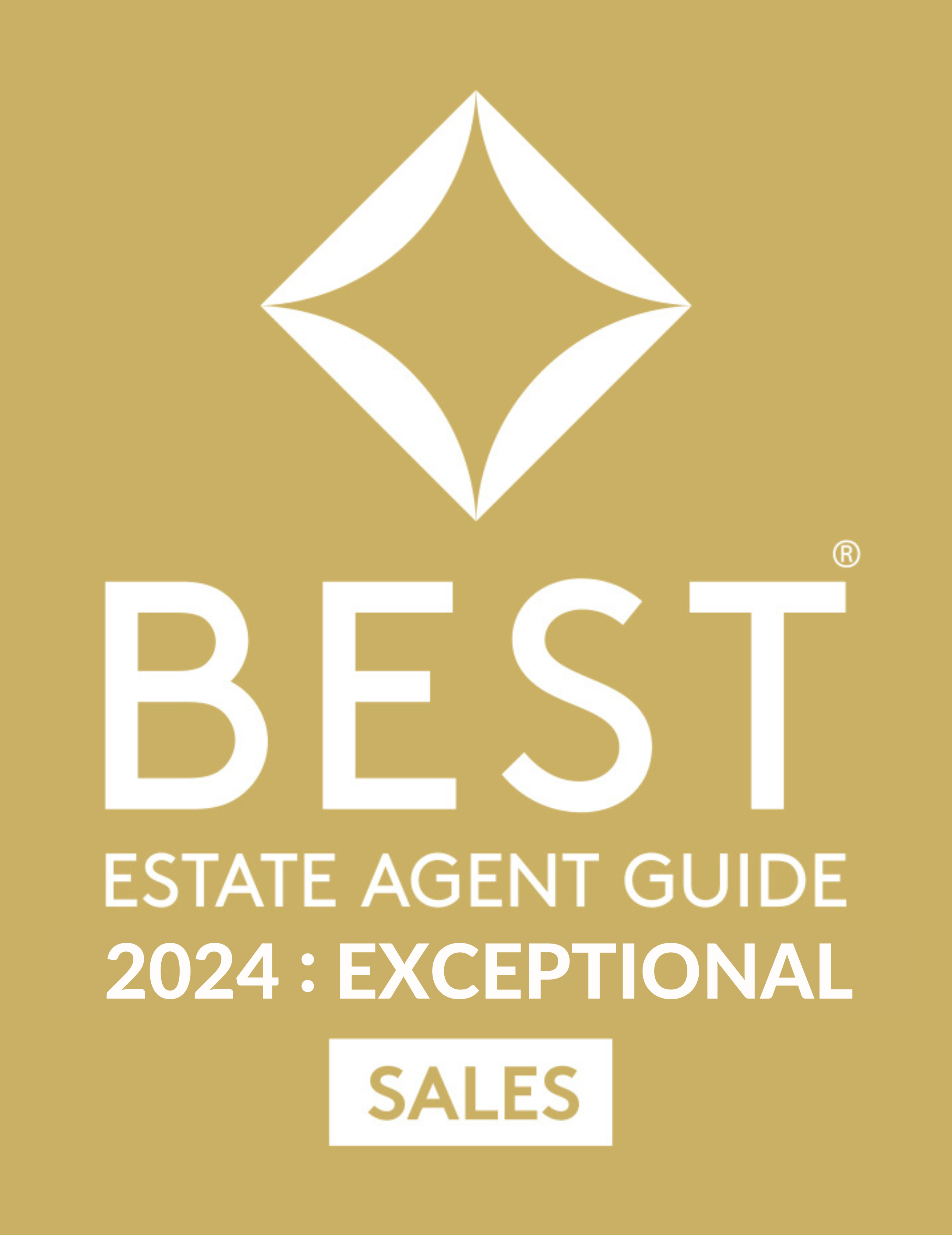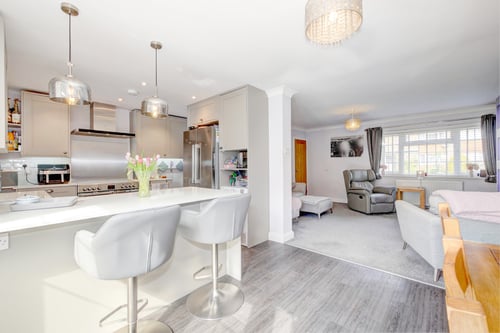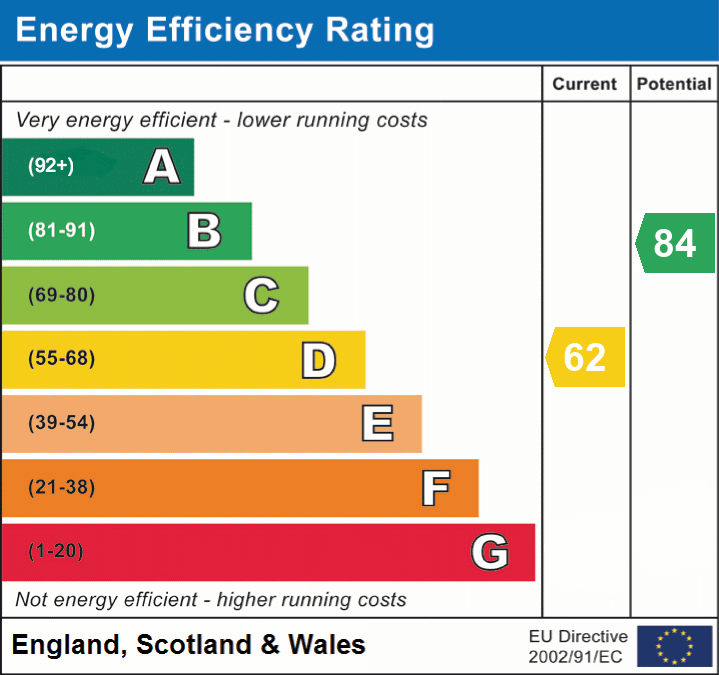VIDEO & 3D TOUR (Free for all our sellers) PRICE GUIDE £315,000 - £335,000
The green space approaching this property is simply unexpected! Walking up through all the gardens to your front door it's like having a huge garden that wraps around bursting with flowering borders - you can see how easy it would be to live here. Stepping inside is just as beautiful and has been completely renovated throughout. It's spacious L shaped living/dining/kitchen room complete with media wall and smart lighting has the wow factor and is the hub of this stunning home. There is a surprise with the extra reception room which is ideal for entertaining or just having quiet time to read a book. Throughout is naturally filled with light and every detail has been carefully thought out. The outside space is summer ready and a great place to capture the summer rays and let the world drift by. Parking is just yards from your front door with plenty of on street parking and the garage in the block completes this home. Adding to this is a bright bathroom, 3 bedrooms, with oak internal doors add the extra finishing touches - this home just keeps surprising!...

































































































