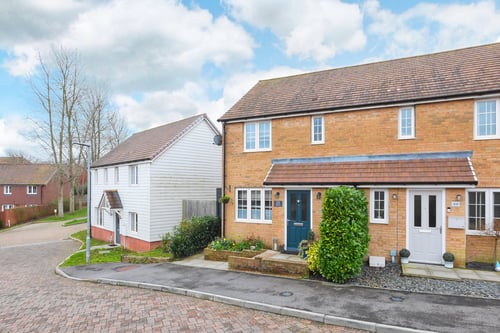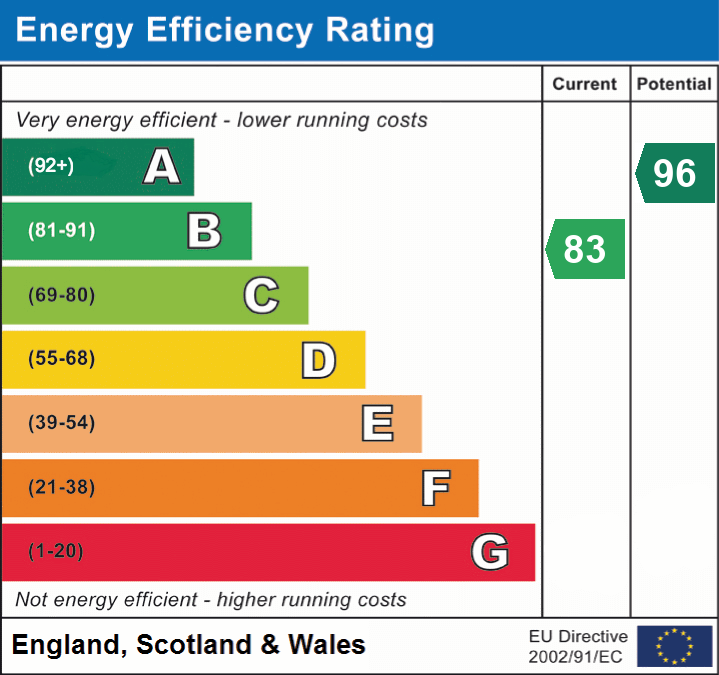VIDEO & 3D TOUR (Free for all our sellers) PRICE GUIDE £320,000 - £345,000
Every now and then something rather special comes on the market - and this is one of those moments! A sense of space, modern living with a stylish finish effortlessly flows throughout. A home which has been carefully finished to an exacting design which has 'make it better' at the core of every detail. The kitchen we all see in glossy magazines is here! It's such a stunning room. Imagine carefree afternoons entertaining friends and family with the french doors open to the Southerly private garden with trees and well stocked borders gives that all important secluded outdoor space to absorb the summer sunshine. On the first floor 3 bedrooms are complemented by a stylish family bathroom and en-suite shower room. It's a special location, beautiful, very desirable, and a visit here hints at how delightful living here will be.... there is private parking and plenty of visitors parking, let us take you around this lovely home and picture yourself living here...
*Estate charge £313.84 Per Annum
*Please be advised charges provided by Vendor*
*Please note - the Vendor is connected with Crane & Co Estate Agents







































































